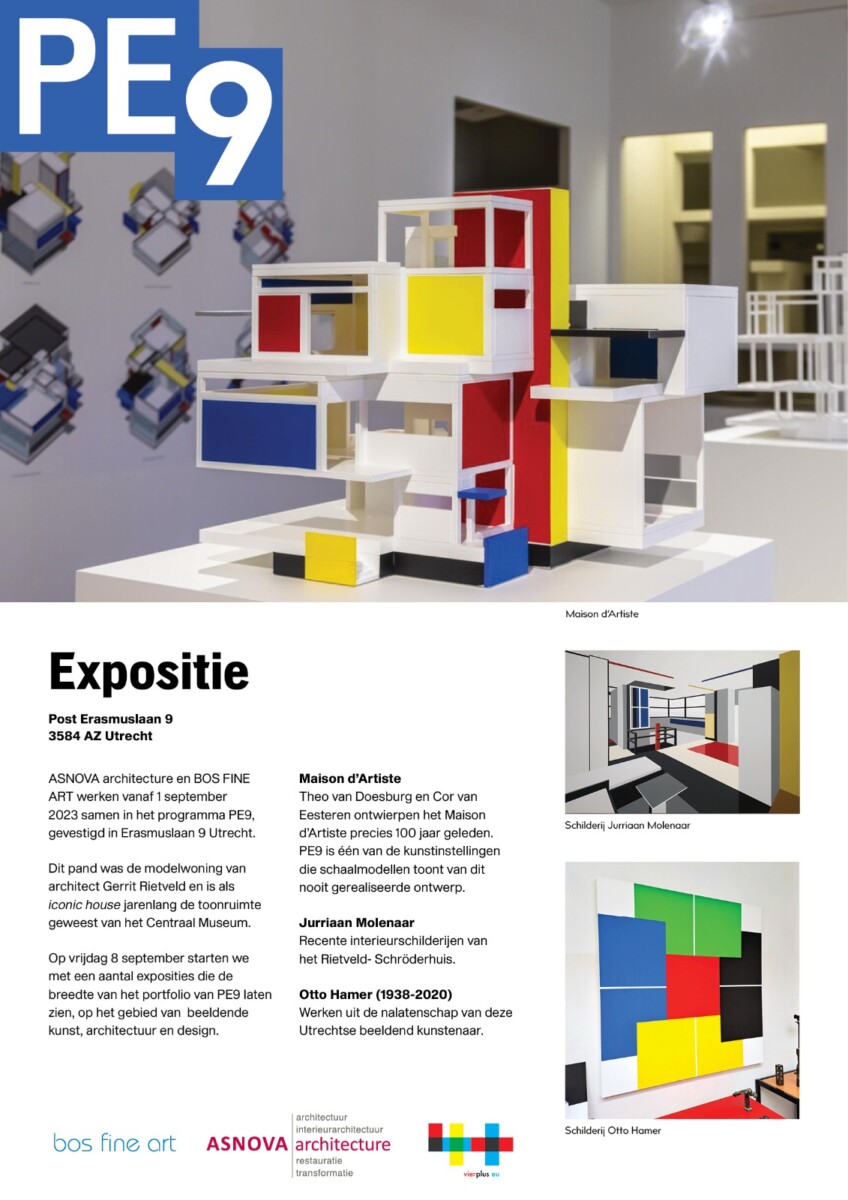PE9
- Home
- PE9
'Maison d'Artiste'
Erasmus Avenue 9
Erasmuslaan 5-11 occupies a crucial place in Rietveld's oeuvre because with this he tried to find an answer to the question of how the principles of Modern Living, briefly summarized as 'light, air and space', could be applied to public housing. become. After completion, Erasmuslaan 9 was decorated as a model home for promotion.
The house is built as a terraced house and consists of three floors under a flat roof. The strongly horizontal structure with roof terraces refers to the image of an ocean liner, where the cabins open onto walking decks with an iron railing. A large part of the ground floor is one large living space that can be divided into separate sitting, dining and working areas by means of folding walls on rails. During the restoration, the original pastel shades of the walls were restored.
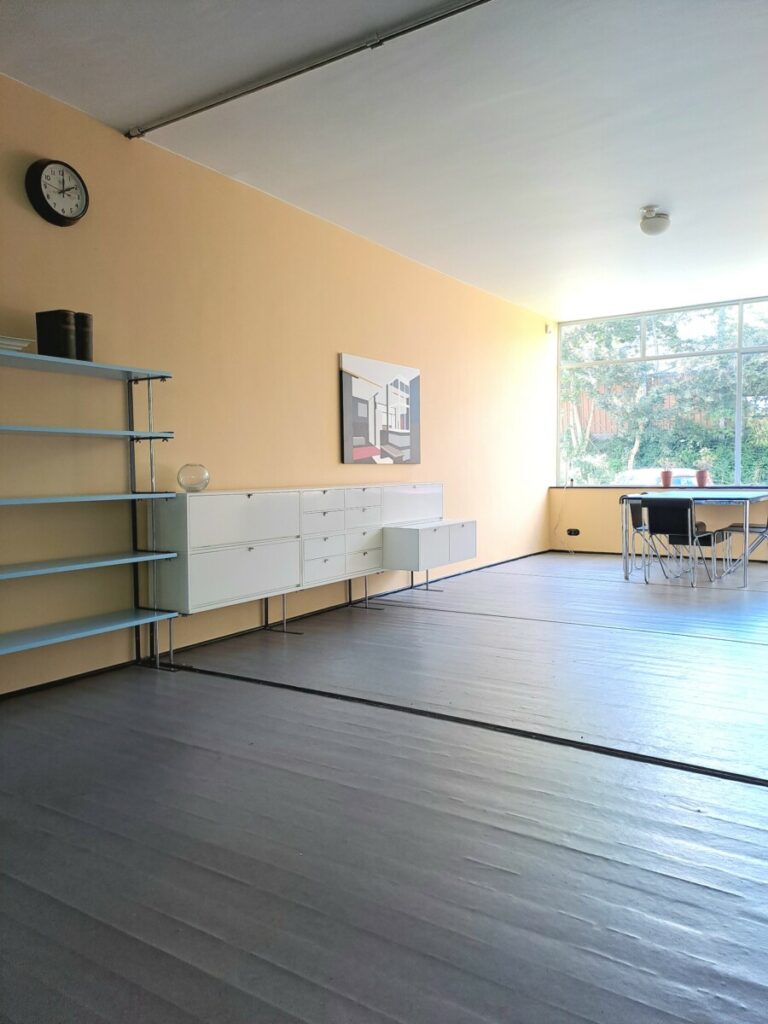
Julian Miller
Interior paintings of the Rievtveld-Schröder House | Interior paintings
September 2 – October 2, 2023 | September 2 – October 2
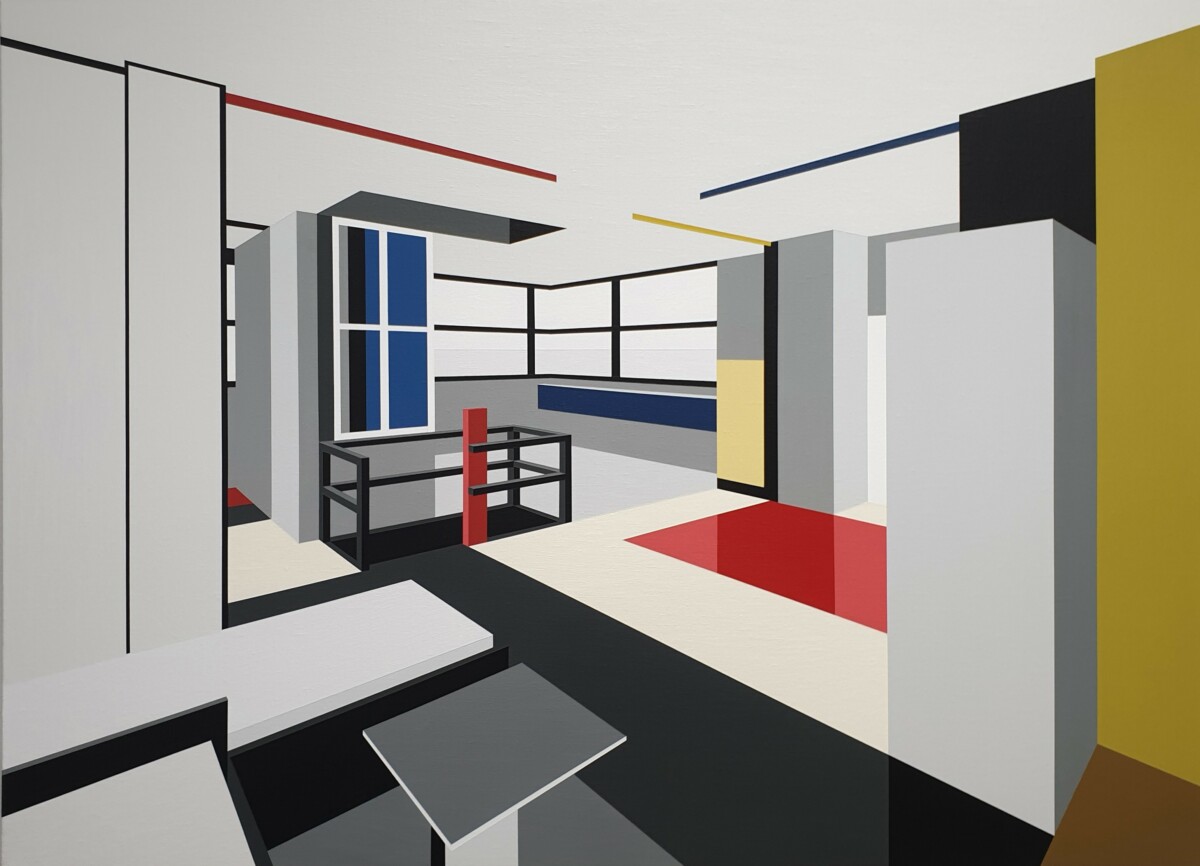
Jurriaan Molenaar painted the Rietveld Schröder House, architectural highlight of De Stijl, in three paintings. Tectonic interiors that emphatically connect the inside with the outside. Molenaar paints space, paints architecture, with a great emphasis on painting. Because what he paints is not a representation of a building or space, it is space. His paintings offer a spatial experience. The eye is drawn into the architectural space that is depicted, and slowly a sense of being-in-space, a physical feeling, arises in looking. In doing so, Molenaar has broken down the division between seeing and being, between representation and reality.
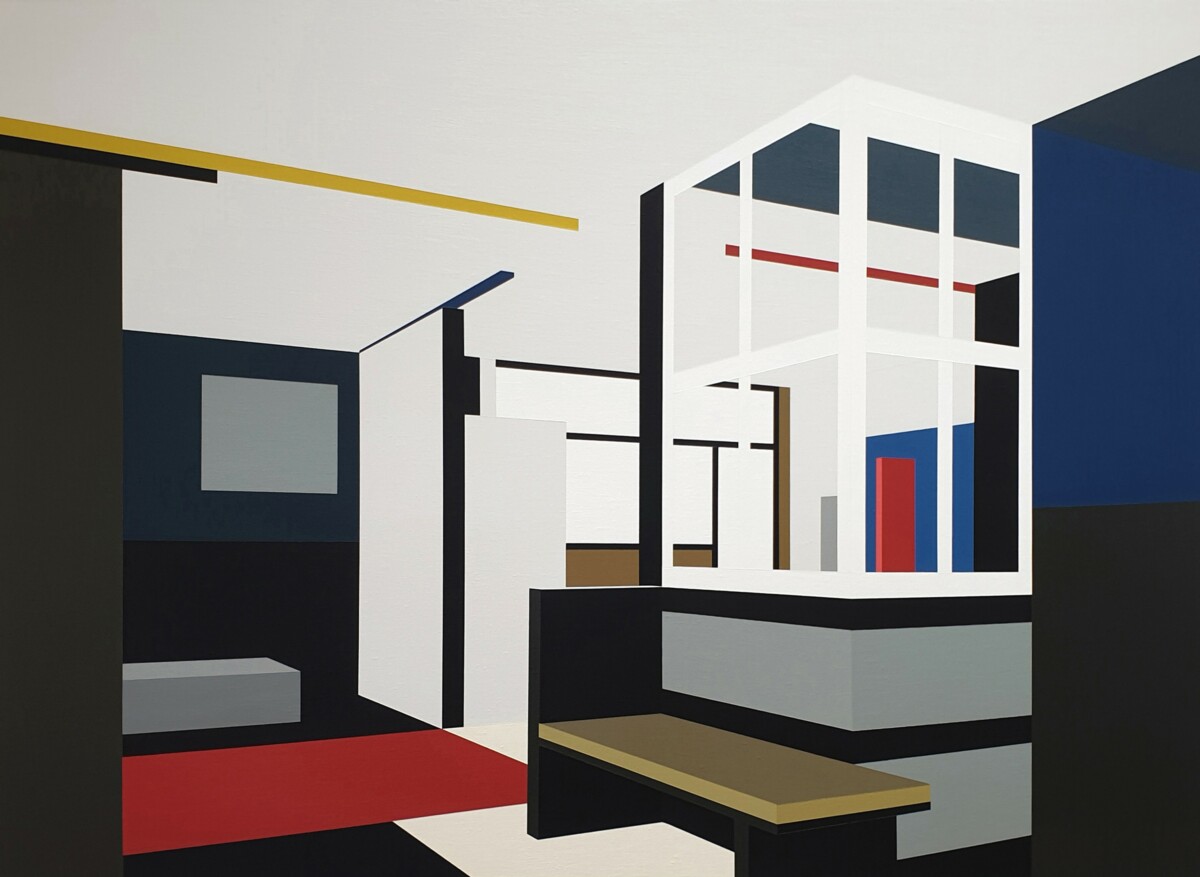
100 years of Van Doesburg's 'Maison d'Artiste'
September 2 - October 2, 2023
One hundred years ago, in a Parisian gallery, Theo van Doesburg (leader of art movement De Stijl) and architect Cornelis van Eesteren presented a model of an artist's home ('Maison d'Artiste'). This depicted Van Doesburg's utopia of "living in a spatial painting".
The model consisted of stacked spaces with rectangular and square surfaces, similar to a composition by Piet Mondrian.
The design was primarily intended as a manifesto against the – in their eyes rigid – traditional architecture.
But how realistic was this model really? “Efficiency, usability has been strived for far too little”, wrote a journalist. The colors were seen as alienating. The model was accepted as a work of art rather than architecture. “….but to live in it?”, people sighed.
The question of the practicality of Maison d'Artiste continues to stir the imagination to this day, especially since the original model was lost.
A number of models of these reconstructions and further developments can be seen from 2 September to 2 October at Post Erasmuslaan 9, a collaboration between gallery Bos Fine Art and architect Ronald Willemsen of ASNOVA architecture.
To reinforce the experience, designer and architect Tim van Beukering made animations of a virtual tour through the building together with Mick Eekhout.
Maison d'Artiste was designed in 1923 by Cor van Eesteren and Theo van Doesburg in Paris. A world famous design, but never built. Under the supervision of Prof. Mick Eekhout, students built a prototype in 2002 that will soon be placed on the forecourt of the faculty. Eekhout has recently developed an innovative method with which the maison could be realized on a 1:1 scale.
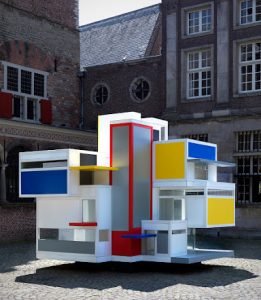
Impossible to build
The 100-year-old but never built design of the Maison d'Artiste gained worldwide attention because of its floating character and the outspoken colours. However, the design was also seen as impossible to build: large cantilevers from a central core that was too narrow. The original cardboard design model was already lost in 1924 due to flooding. Fortunately, a number of black and white photos remained available. In 2002, students developed the reconstructions from these black-and-white photos and in 2003 built the large prototype as a small building on a scale of 1 to 5. This model is normally located on the Jaffalaan in Delft and is now moving to the forecourt of the faculty for several months.
Students worked on the puzzle
Twenty years ago, second-year Architecture students from the 'Production and Execution' course reconstructed the original geometry of the Maison with all its canopies and cantilevered spaces, stacked shifted on top of each other, from the black-and-white photographs. They used the geodetic survey methods of the subfaculty of Geodesy. The exterior was extremely spacious because the various departure areas are or hang separately above each other. The uncoloured, white model is already very inspiring for architects: every room has its own angularity. The exterior is extremely spacious because the various departure areas are or hang separately above each other.
Mick Eekhout about the challenge to students at the time: “The Maison challenges students to create improbable designs. But those designs must also be technically feasible to be built in the same time it is designed. And not only after 100 years when the technology is much more advanced. Spatial and technical design should go hand in hand.”
Color palette
The color reconstruction was obviously not easy from those black-and-white photos, because there are no photos in which a well-known colored painting by the painter Theo van Doesburg is depicted in black-and-white. Calibrating the colors (as was done with Mondrian's Atelier in Paris) was not possible here. The '1923 Talens color folder' was used as a starting point. The colors were determined with several analyses, including reflections from the wallpaper, strength of the lamps and the quality of the photo negatives. A calorimeter was also flown in from the US to accurately recognize nuances.
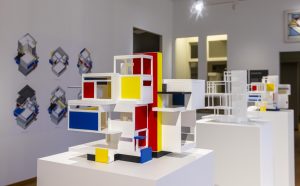
Exhibition Kunstmuseum Den Haag May-June 2023
Experimental and innovative
The design continues to intrigue. Because of the centennial commemoration 1923-2023, em. Prof. Mick Eekhout therefore took up the challenge of this top design and developed the feasibility of the construction. Instead of building in heavy concrete, new materials and methods have been considered. With a high-tech method of lightweight carbon-epoxy sandwich panels for walls and floors for a self-supporting construction and stiffened and supported with laminated prestressed glass, this unlikely assignment is now possible. Eekhout: “My ambitions are always innovative methods and high-tech methods: making an extreme design come true with the most advanced means and materials.”
Otto Hamer (1938-2020)
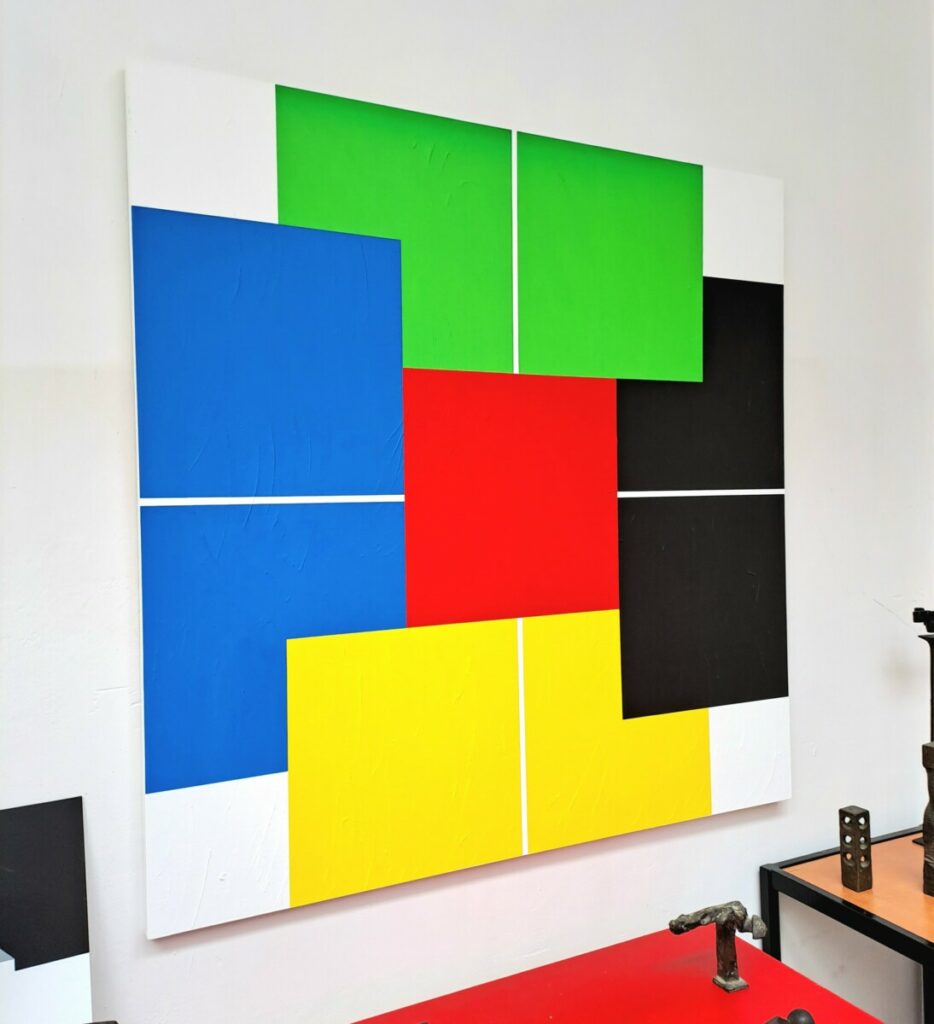
Otto Hamer was an artist associated with Utrecht. His May 15, 2020 obituary featured one of his drawings from the early XNUMXs, a drawing of tumbling squares and superimposed elongated rectangles in bright colors of red, yellow and blue. At first glance it appears to be a rather chaotic play of line, surface, shape and color. But on closer inspection it is an extremely systematically constructed work, just as all Otto Hamer's work was based on a methodical approach, based on an underlying grid of squares and diagonal lines. His work can be called geometric-constructive art or, if desired, concrete art. He once said that the method used is exhibited, not something else. The work speaks, not the artist.
Artist in residence Cor van der Meijden
For several years now, Post Erasmuslaan 9 has been offering artists, architects, designers, etc. the opportunity to be artists in residence for a period of time.
During the artist in residency you can work, do research and be inspired by the various other residents who work in the building. But also by visitors to Erasmuslaan 9. Professionals in the fields of architecture, interior architecture and design work in the building. There is also an art gallery with mainly geometric abstract art.
The house is visited throughout the year by international architects and others interested in the work of Gerrit Rietveld and architecture in general. But also by art lovers, clients, manufacturers and suppliers. In short, a house in which several disciplines carry out their work.
To be inspired by the creative environment and the multidisciplinary networks is the goal of the artist in residency.
Once every two years, work, experiences or findings are presented in a joint exhibition in the gallery space.
Cor van der Meijden artist in residence in November 2022
“The aim of the 'artist in residence' period at PE5 'Post Erasmuslaan 5' was to let me, as a visual artist, be inspired by the architecture, formal language and ideas of architect Gerrit Rietveld. I was very curious what this could mean for my visual work.
In the more than four weeks that I have worked in PE5, ten collages have been created. While designing it I focused on the simplest possible design by using geometric abstract shapes and a minimum of colors. By placing them in asymmetrical compositions, in which the shapes are often positioned at right angles like windmill blades, I have tried to achieve a clear balance of boundaries and openness. This is to do justice to the design principles of light, space and austerity used by 'space artist' Gerrit Rietveld.
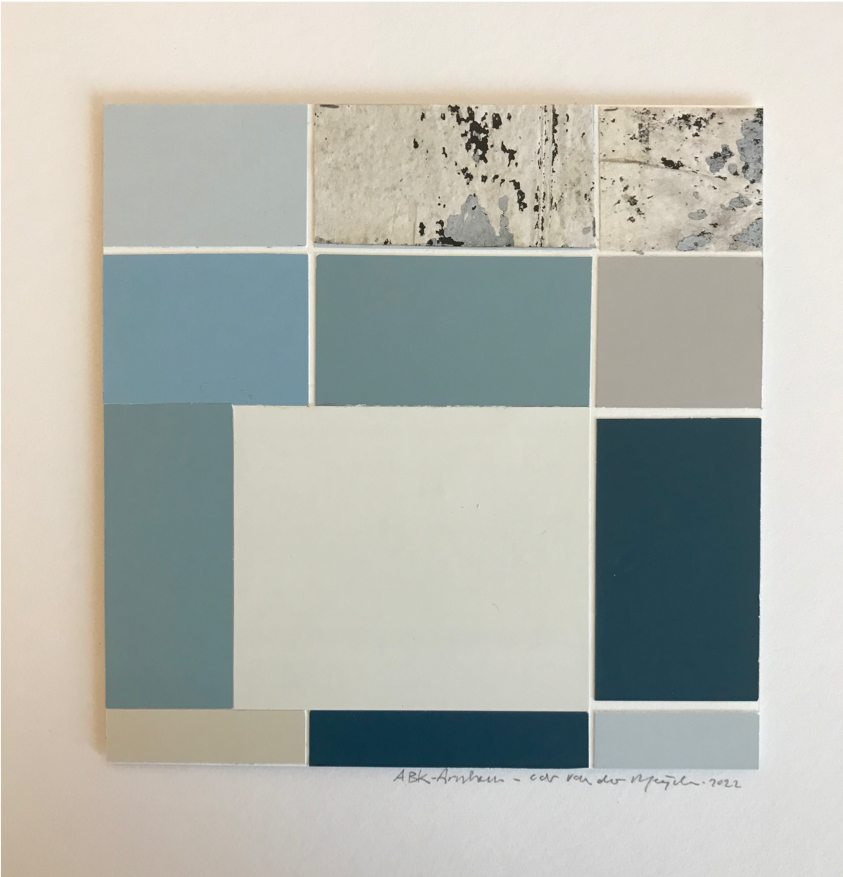
During the preparations for the 'artist in residence' period, I had noticed that, in addition to drawn design sketches as the first visualization of his design ideas, Rietveld also regularly made simple 'sketch models' from pieces of cardboard. That fact has challenged me to make a number of 'three-dimensional collages' with small cardboard boxes.
I am happy with the end result of this 'artist in residence' period. Rietveld's design language has successfully inspired me to a more minimalistic design that I had been looking for for some time!"
Design Karin Kortenhorst
The work of Karin Kortenhorst (NL 1961) is about space and boundaries, transparent boundaries. But without a framework, space remains unreal. The sky is framed so that space becomes visible. This one takes on meaning; it can be an opening, a break or a place to be. Gerrit Rietveld: 'The main thing was that we no longer worked with the building mass, but with the inner space that could be extended to the outside.'
Karin Kortenhorst makes her work with metal wire such as silver, aluminum, iron, brass, copper and alpaca wire. This material rolls, hammers, hooks and wraps them in such a way that transparent volumes are created. The sky is framed so that space becomes visible. This one takes on meaning; it can be an opening, a break or a place to be.
Karin Kortenhorst has been active as a visual artist for 30 years and her work has developed from jewelery and accessories to sculptural objects and installations. The technical training as a goldsmith in Schoonhoven and the 3-D design training at the Utrecht School of the Arts have shaped her artistry.
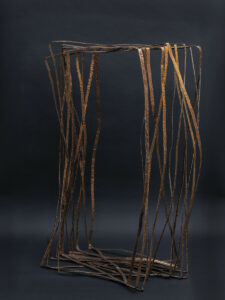
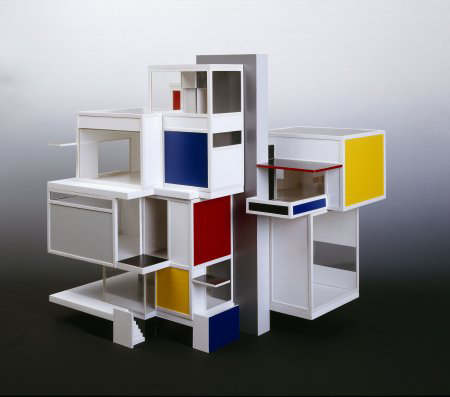
Artist's House
